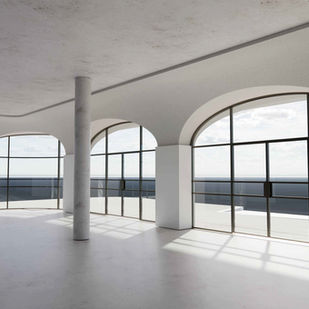
A six-storey mixed-use building inspired by European heritage.
Location: 49-53 Bay Street, Double Bay
Value: $28.5M
Client: Andrews
Architect: Squillace
Located at 49-53 Bay Street, Double Bay, this exceptional six-storey mixed-use development will feature two basement levels with 36 parking spaces, ground-floor retail units, five floors of premium office suites, and a rooftop terrace. The covered retail space at street level enhances pedestrian flow, adding to the village atmosphere of Double Bay. Above, the office floors offer flexible, light-filled workspaces designed for maximum productivity and comfort.
The building’s striking façade will feature class 1 & honed precast finishes, Glass Reinforced Concrete (GRC) with concave tiles, natural travertine stone cladding, and folded bronze aluminum accents. Inside, all lobbies will be finished in luxurious travertine stone, while wet areas and balconies will showcase natural limestone. Designed by Vince Squillace of Squillace Architects, the development draws on European heritage to bring timeless elegance to the heart of Double Bay.
The two-level tanked hydrostatic basement will house off-street parking, retail and commercial spaces and end-of-trip facilities including lockers and showers. Level 5 will feature a private rooftop terrace with lush landscaping, planters, and an outdoor BBQ area- a peaceful retreat from the bustling heart of Double Bay.









