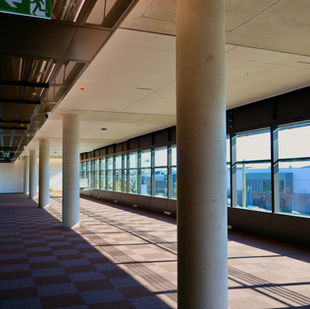
A visionary 5-storey office space blending sustainability and innovation.
Location: Yennora
Value: $51M
Client: Multigate
Architect: AJC Architects
This Western Sydney development is a five-story office building and car park with a 4,000 sqm footprint. The two-level office caters for 250+ staff and 380 car parking spaces, becoming Multigate’s operational headquarters for years to come.
The interior design expertly balances natural materials, ecological landscape settings, and functional office spaces. Inside spaces include meeting rooms, kitchens, training rooms, internal water features and gardens, private offices for senior staff, a gym, fully customised bathrooms, and a commercial kitchen. The building’s exterior showcases natural local sandstone, dark bronze aluminium, golden perforated car park screens, and a glazed curtain wall façade.
A notable feature of the building is the interior garden atrium positioned centrally within the office space. Architects Allen Jack + Cottier crafted a Green Star-design eco-system, featuring a 10-meter regenerated bush atrium with generous decking amongst an integrated water feature. The atrium is also key to the building's natural ventilation system, utilising an automatic chimney and louvres to expel hot air efficiently and naturally cool the office areas below. Other standout features include floating staircases and two glazed lift shafts providing access between the three-level car park and office space below. Expansive use of glass throughout brings the outdoors in, while the skylit atrium floods the interior with natural light.
Orwell delivered this project as a full turn-key solution in September 2025.












